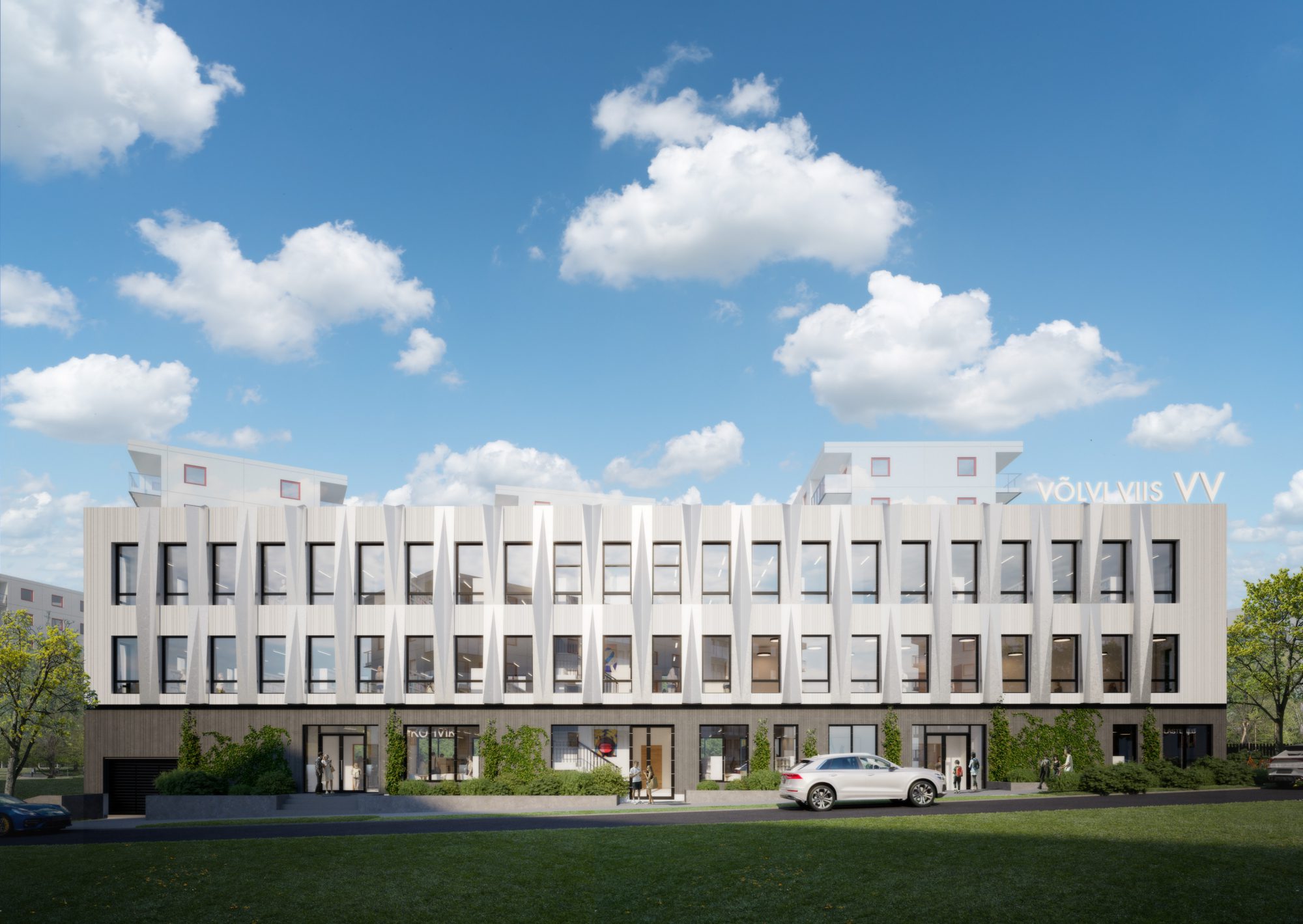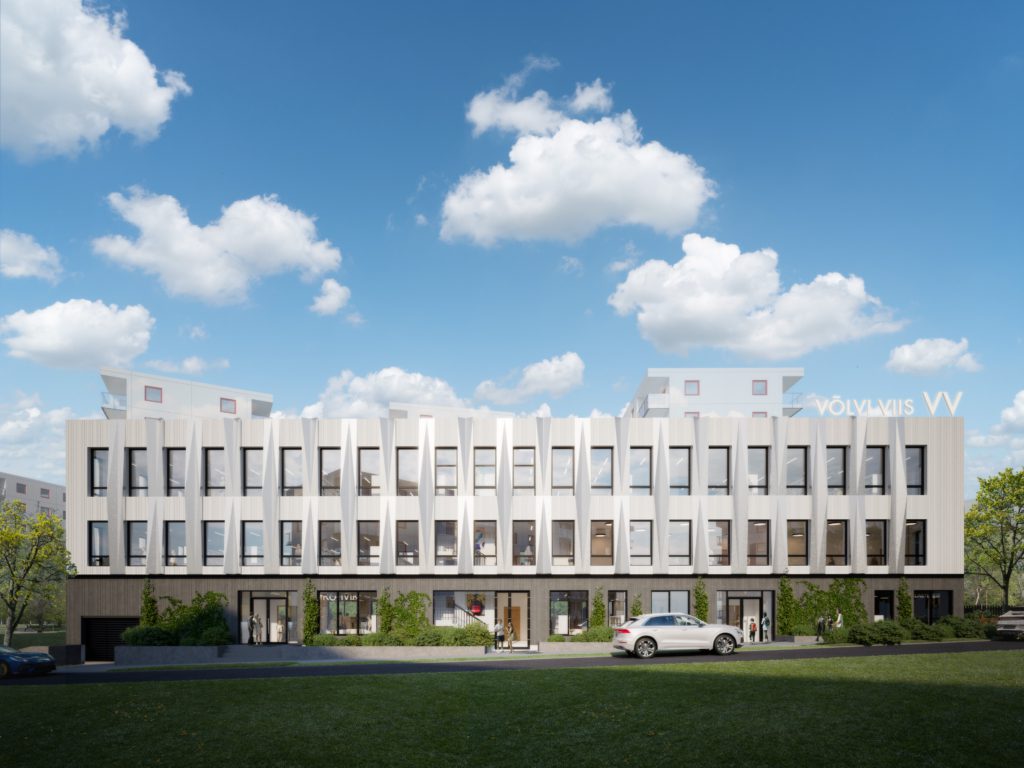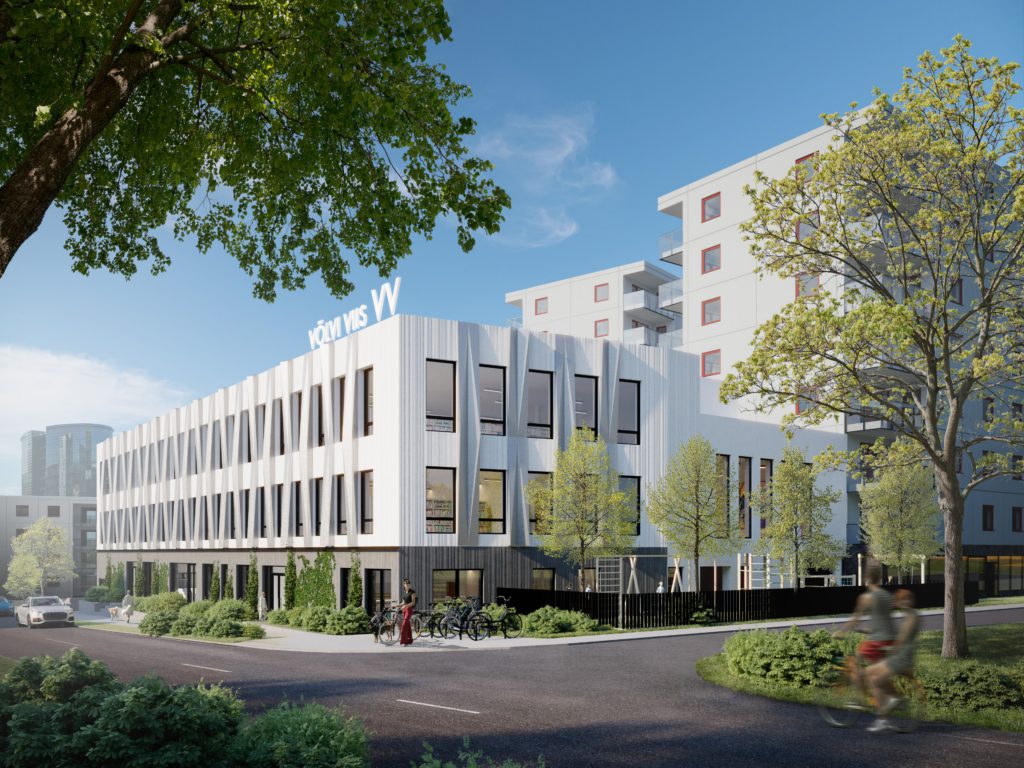A modern commercial building is planned for Võlvi 5 in central Tallinn, neighbouring the Arter Quarter and the headquarters of Swedbank Estonia. The three-storey building will host a variety of business premises and service providers, including childcare facilities, with offices planned on the upper floors.
The property will offer convenient access, featuring underground parking and practical bicycle storage.



