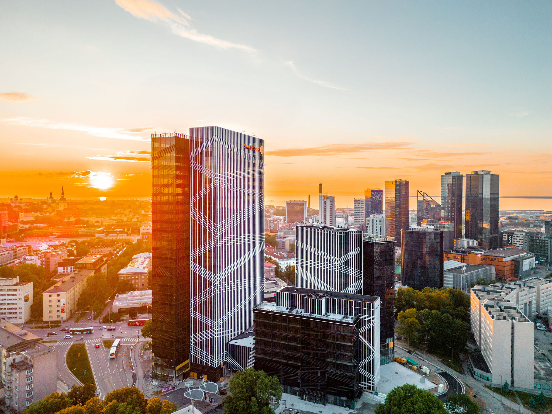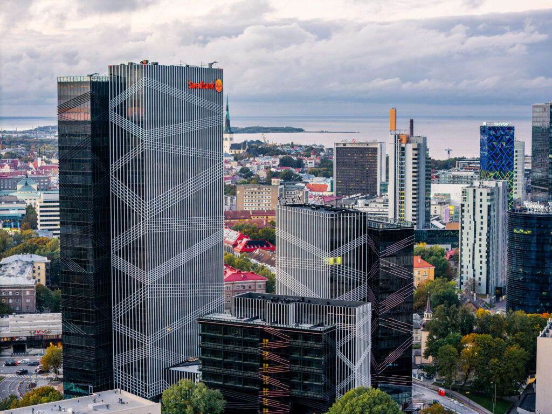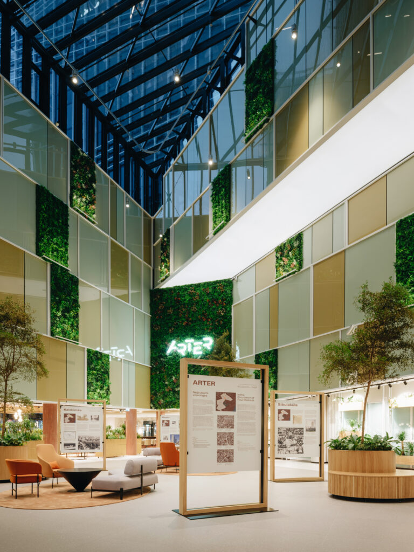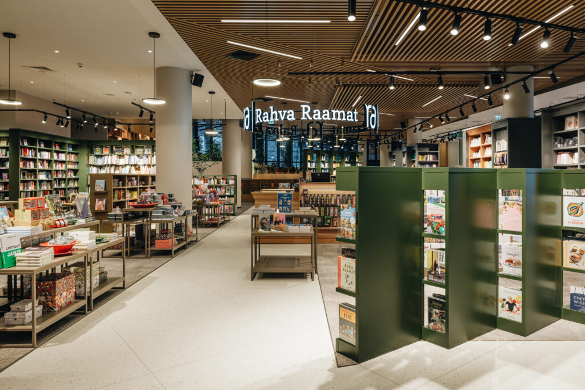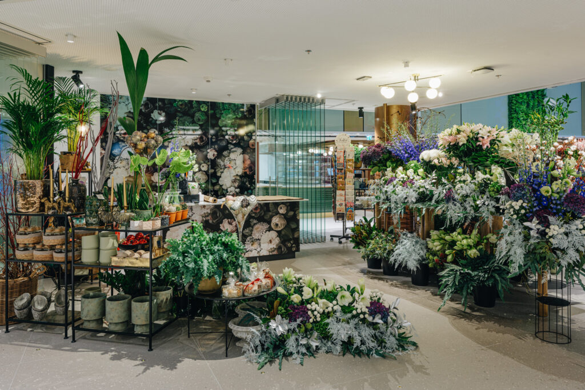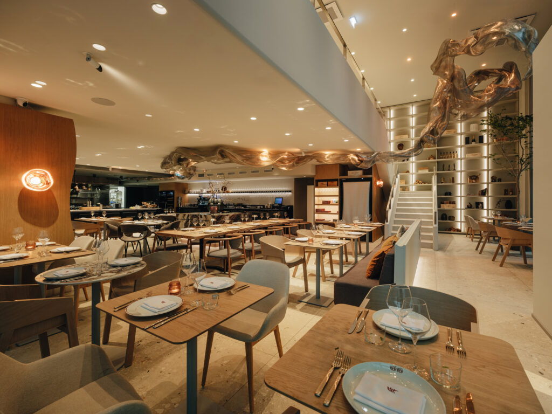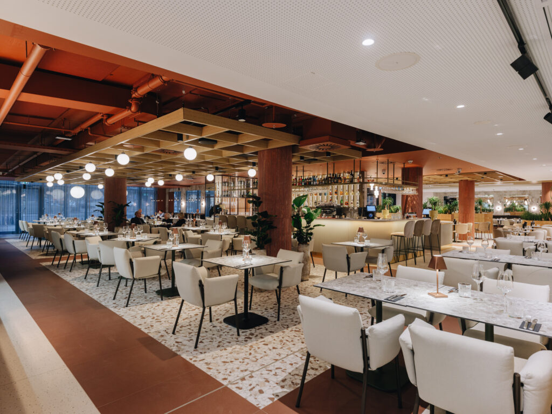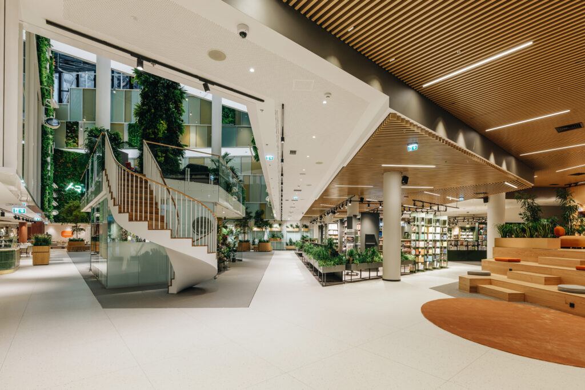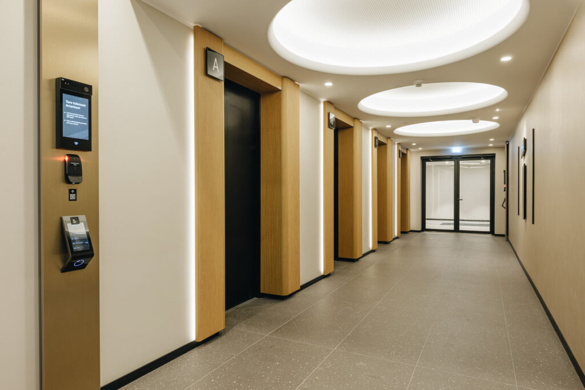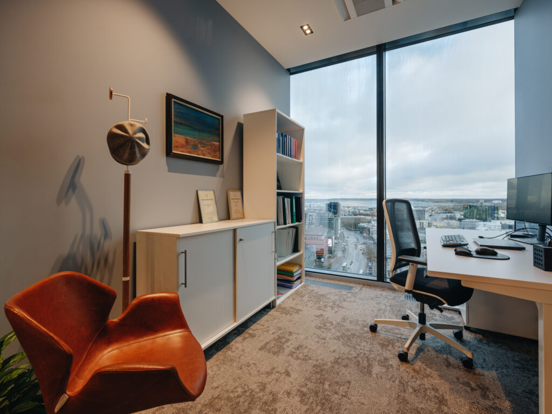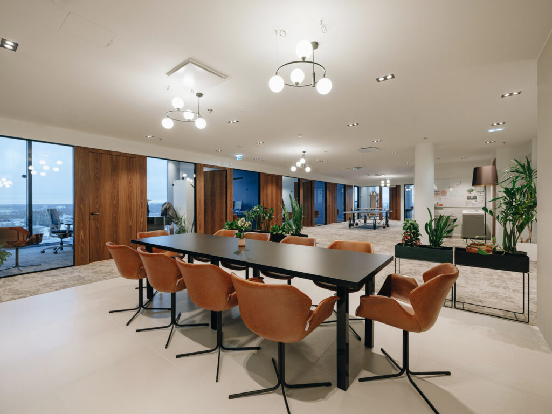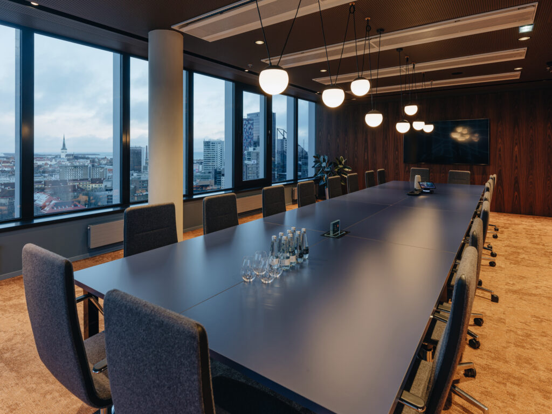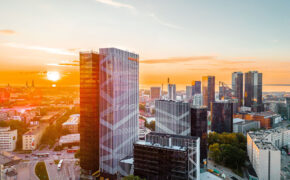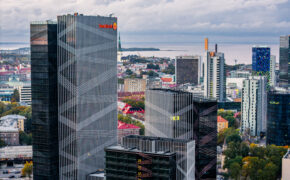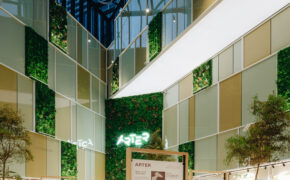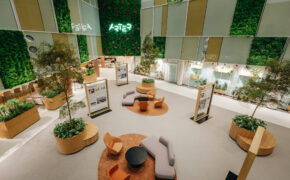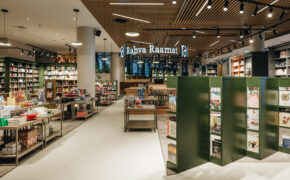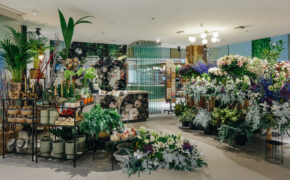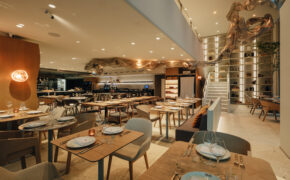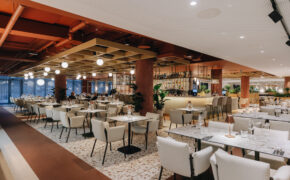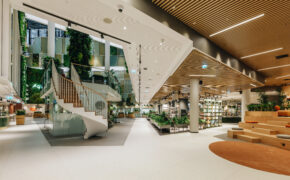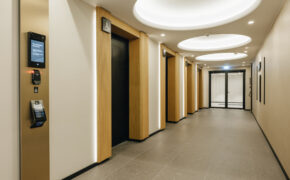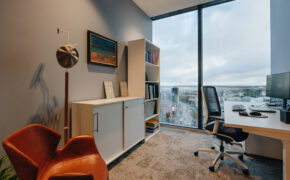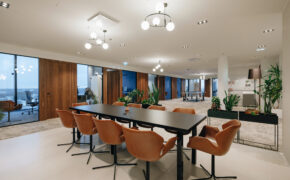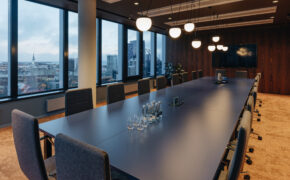Arter quarter
The Arter quarter consists of 28-, 15- and 9-storey buildings, interconnected by a central atrium. The 15-storey Arter office building is home to companies from various sectors, the 9-storey building houses the Bob W apartment hotel, opened in July 2024, and Swedbank’s headquarters will move into the 28-storey building — the tallest office building in Tallinn — by late summer.
The quarter includes 36,000 m² of high-quality office space, 3,200 m² of diverse dining and service areas, and 3,000 m² of rental apartments, all served by a total of 15 elevators.
As a near-zero energy complex using environmentally friendly energy solutions, the Arter quarter meets the Excellent level of the international BREEAM standard. A large share of the buildings’ heating and cooling needs is covered by energy piles and district cooling. The office spaces offer a premium indoor climate, air humidification, and a minimum clear floor height of three meters, with full-height glass façades in some areas. Raised floors allow for flexible room layouts and workstation positioning.
In addition to office spaces, the quarter offers various coworking and meeting rooms, a reading corner, and outdoor areas designed for work and creativity. Within the greenery of the ground-floor atrium are two restaurants, a bookstore, and a flower shop. Arter also features beauty and wellness services, and a sports club for quarter employees, including a 20-meter swimming pool, saunas, and massage pools.
On the roof of the 15-storey office building, there is a nearly 500 m² landscaped terrace, and behind the buildings, on the site of the former Härjapea riverbed, a public park has been created for all city residents. The new Veski Street behind the quarter and the renewed section of Imanta Street ensure safe and calm traffic in the surrounding area. The quarter also includes a parking garage and Estonia’s largest indoor bicycle parking facility with 115 spaces, complete with bike washing and maintenance areas as well as changing and shower rooms.
The entire quarter will be completed in the autumn of 2025.
