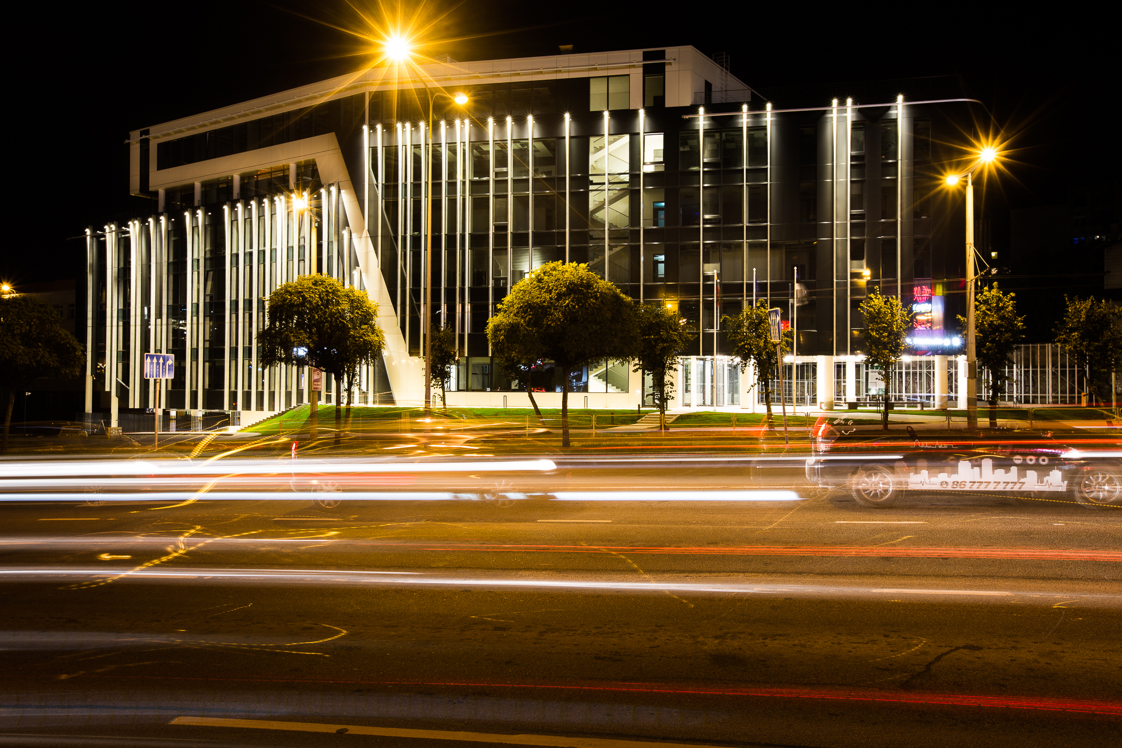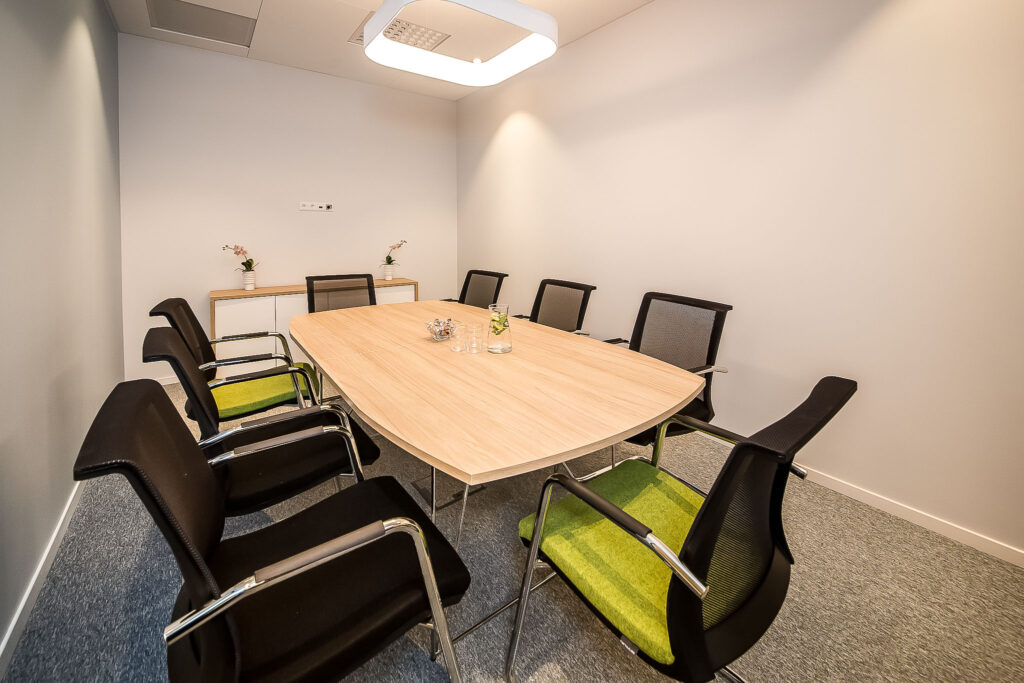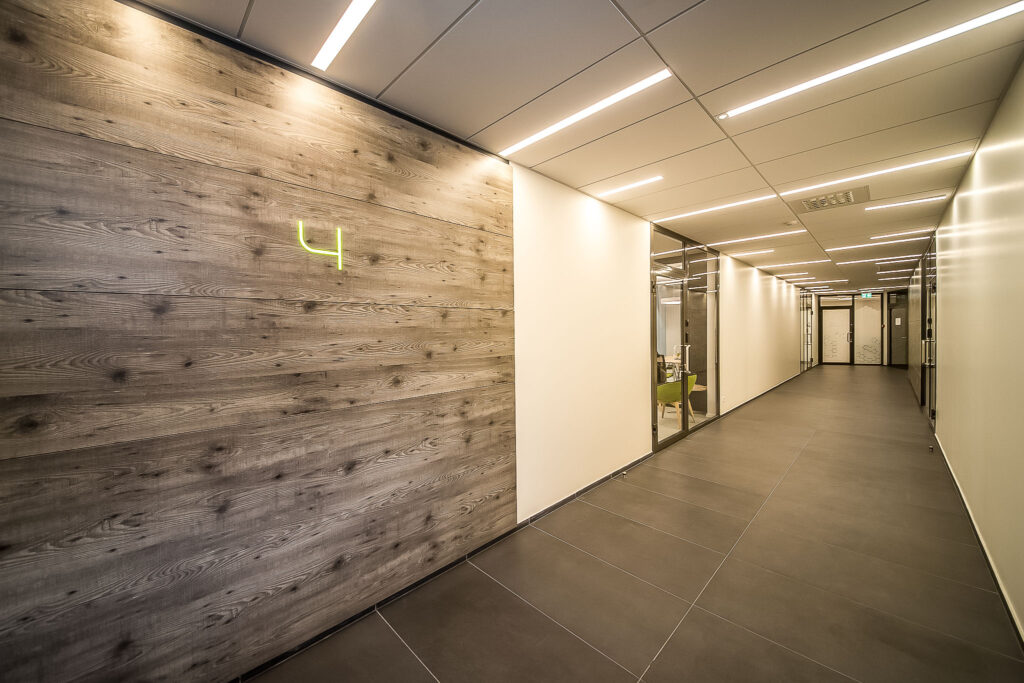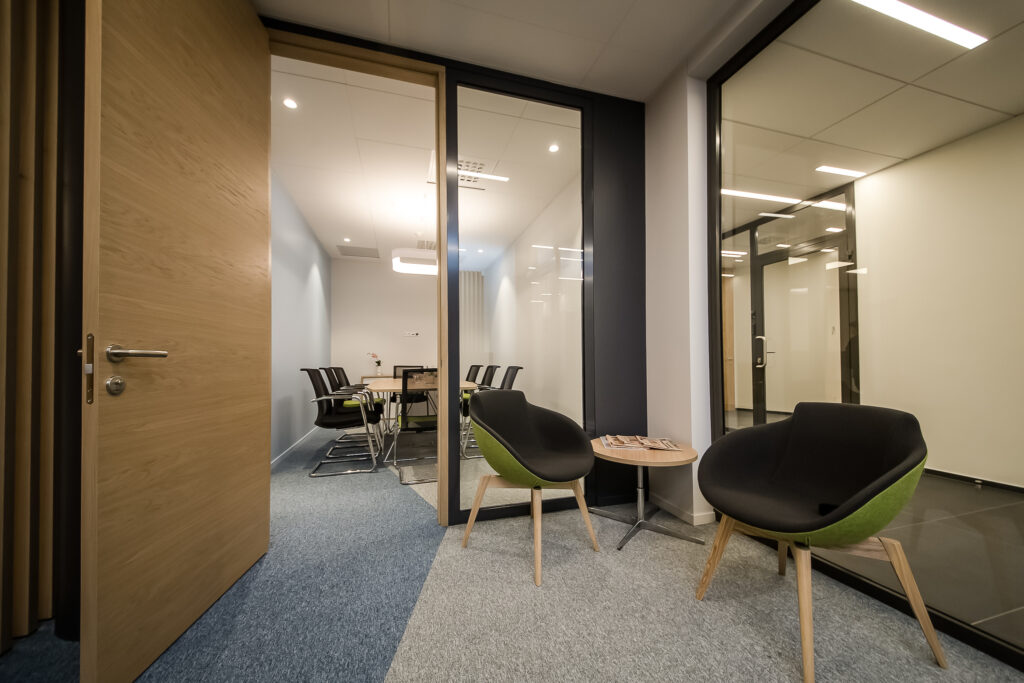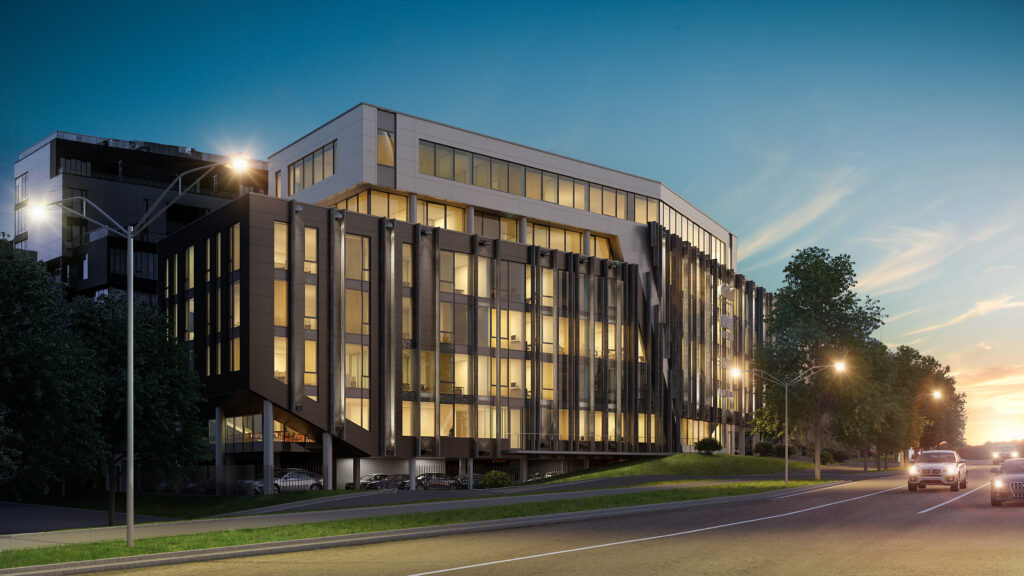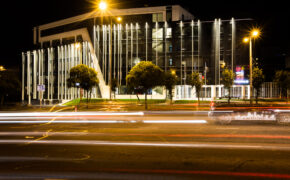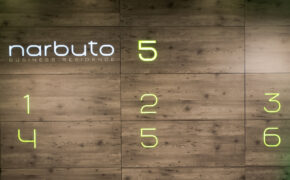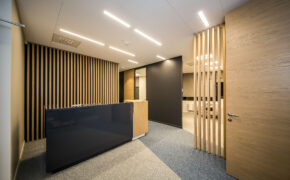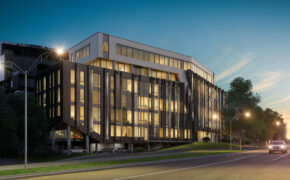Narbuto 5
The Narbuto 5 class-A offi ce building with its striking architecture houses functional, carefully planned offices that comply with high technical standards. The building has been designed and built with a focus on sustainability, ensuring a comfortable and healthy work environment and consequently received BREEAM In-Design Very Good certification.
It is situated in a perfect location within the central business district of Vilnius: close to state and municipal institutions, embassies, hotels, in the immediate vicinity of the Panorama shopping centre as well as sport and entertainment venues, and at the same time just a step away from the river Neris and tranquil residential neighbourhood of Žvėrynas. Narbuto 5 can be quickly and conveniently accessed from any part of the city by car, bike or public transportation. Tenants have access to a cosy and private courtyard behind the building and 108 parking spaces in the underground car park.
