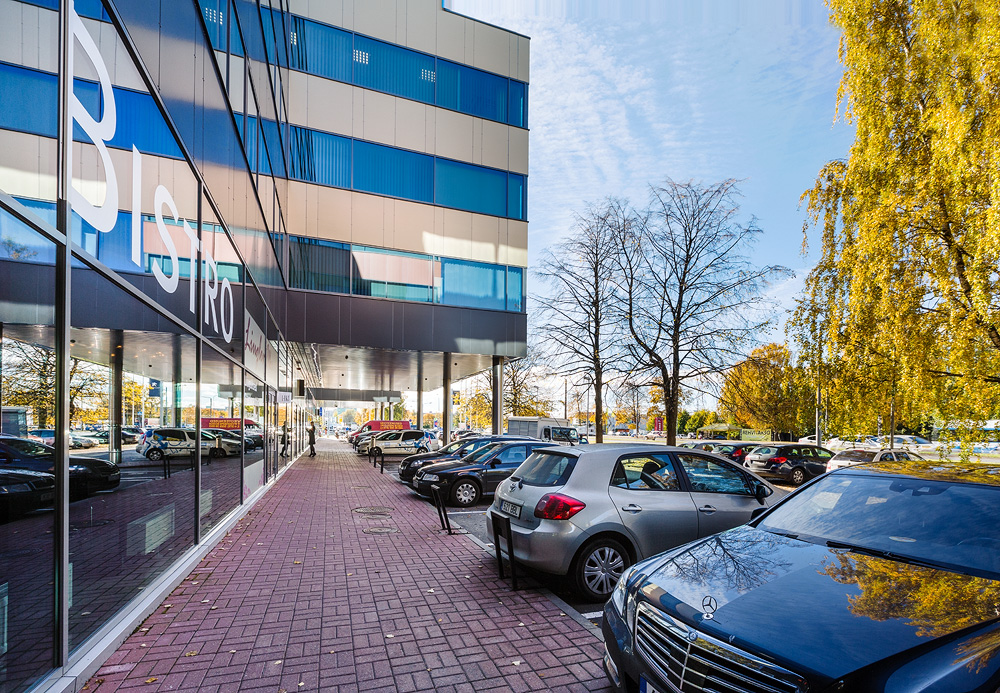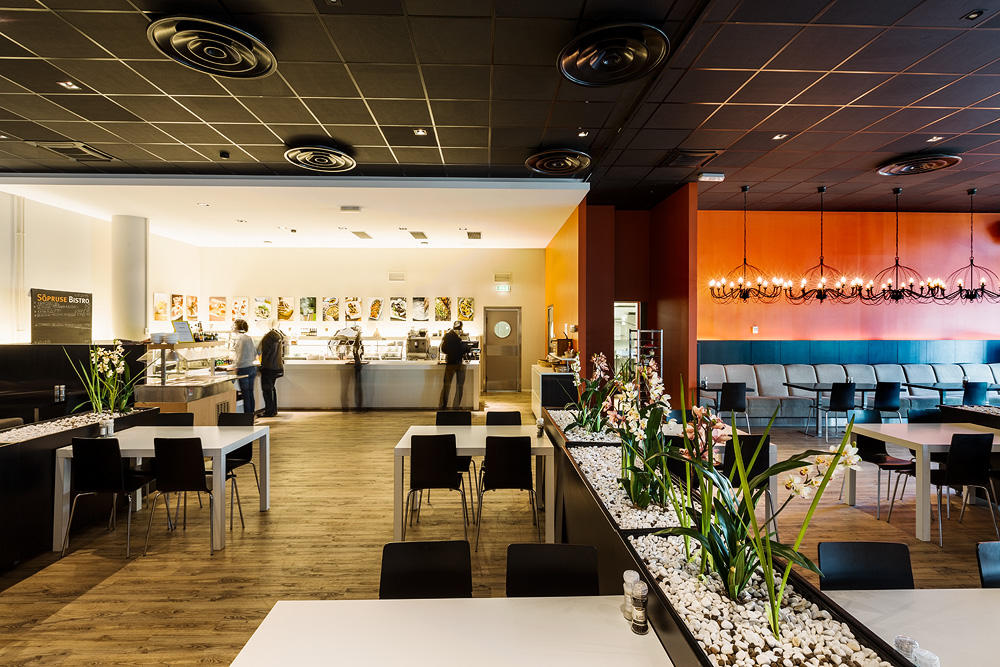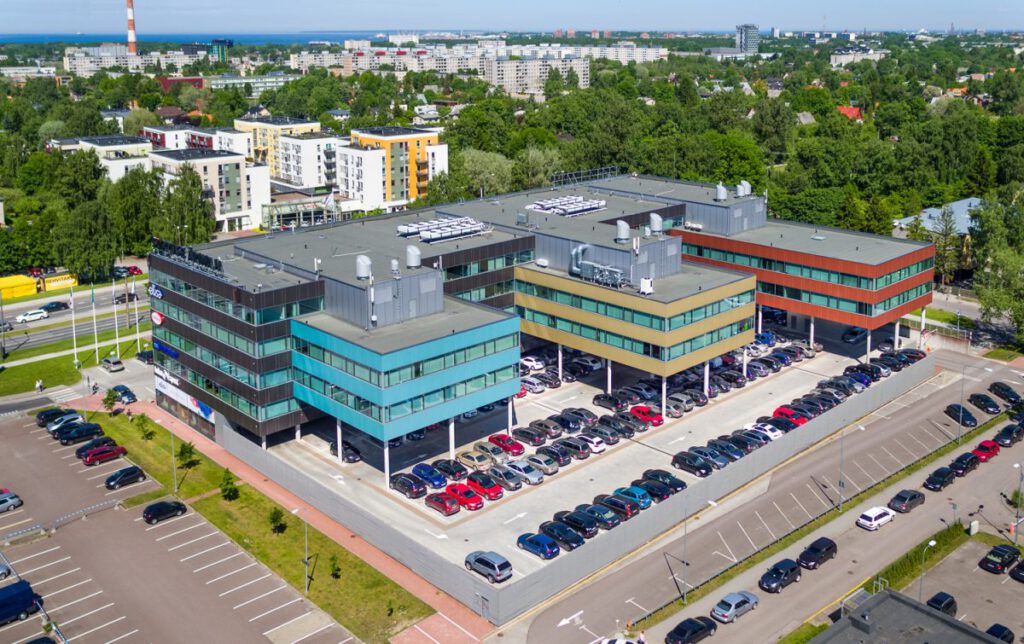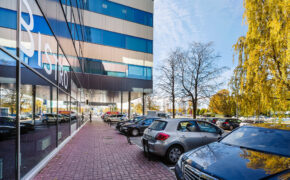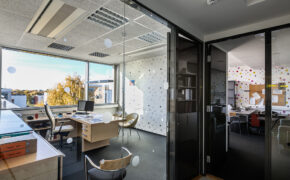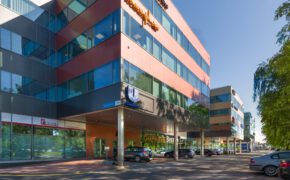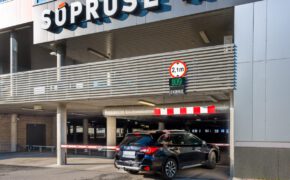Sõpruse Ärimaja
The building encompasses approximately 12,570 square meters of office space across five floors, complemented by commercial premises and a restaurant on the ground floor. Located near Tallinn’s city center, Sõpruse Ärimaja benefits from excellent public transport connections, with stops just meters away. The area features a well developed infrastructure, including nearby supermarkets, schools and kindergartens. We have invested in energy-efficient solutions, including the installation of a solar power plant and a combined heat and power (CHP) plant, providing electricity directly to the premises. Sõpruse Ärimaja holds the BREEAM In-Use certifi cate, reflecting our commitment to environmental sustainability and a healthy indoor climate. Tenants benefit from room-specific climate control, forced ventilation for optimal indoor air quality, advanced communication and security systems, 24/7 access, energy-saving heating solutions, discreet entry points with dedicated lifts, as well as a complimentary sports gym.

