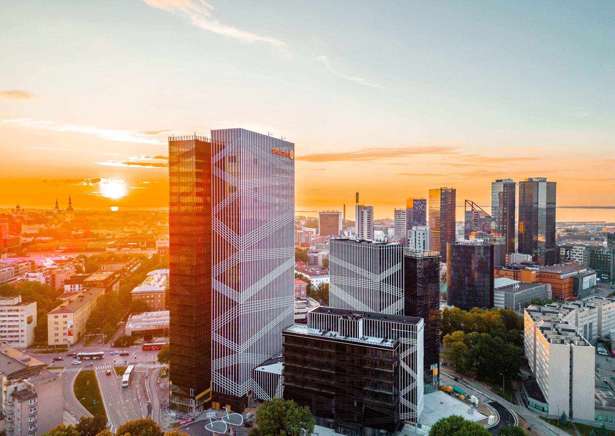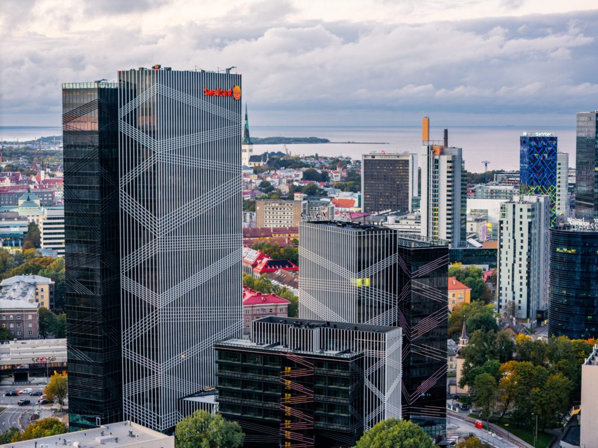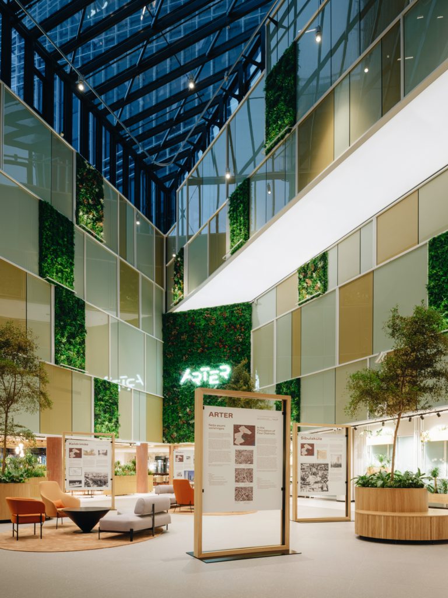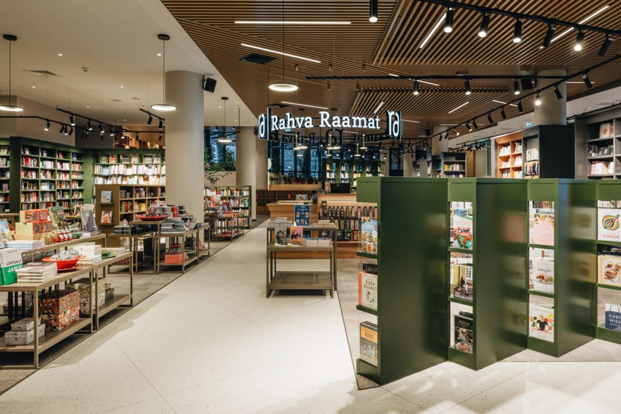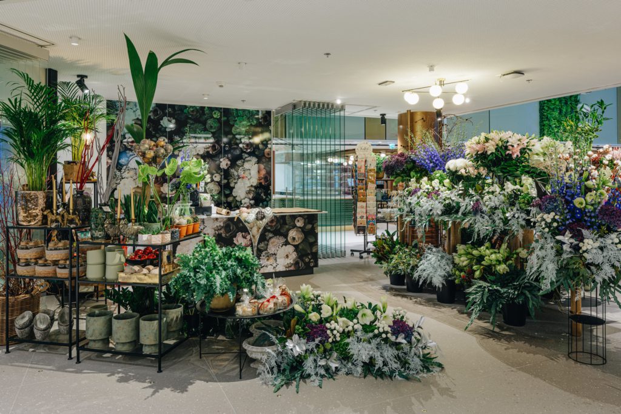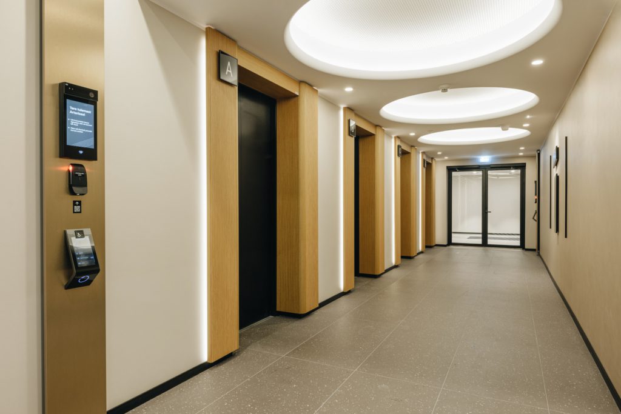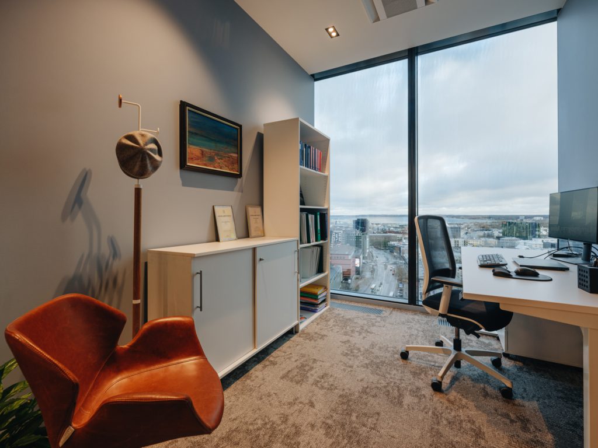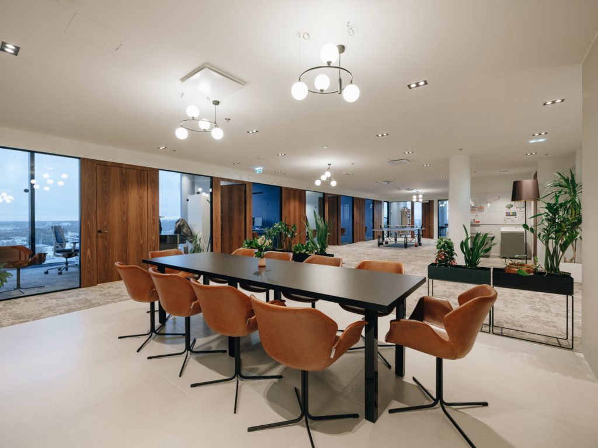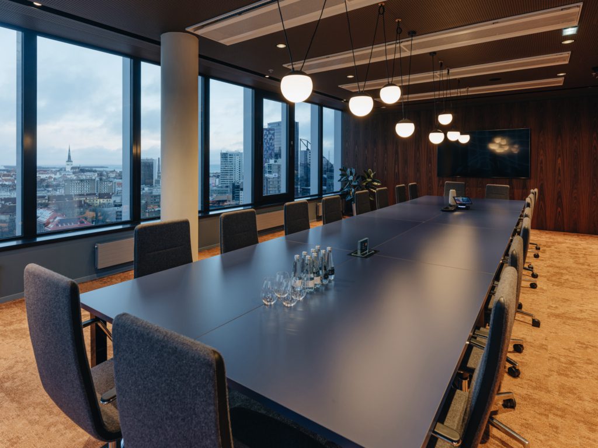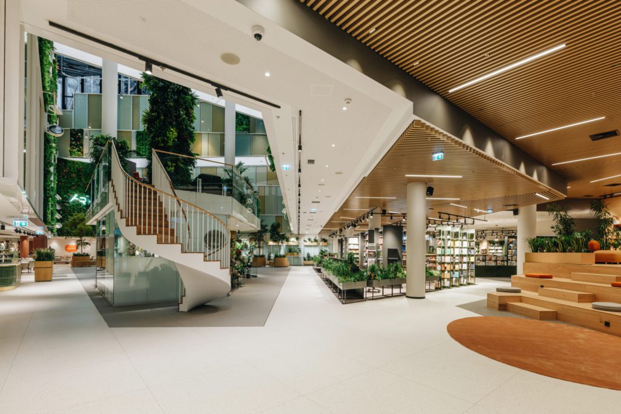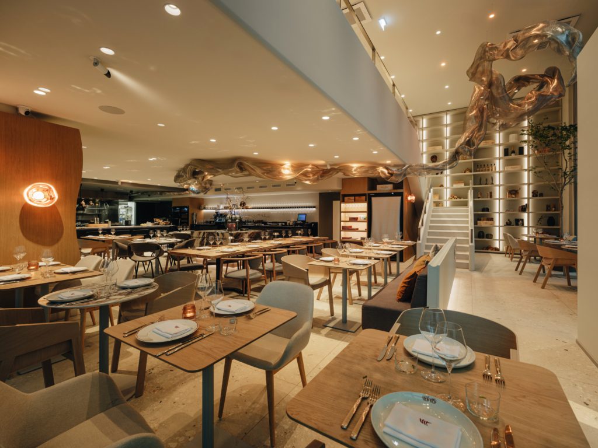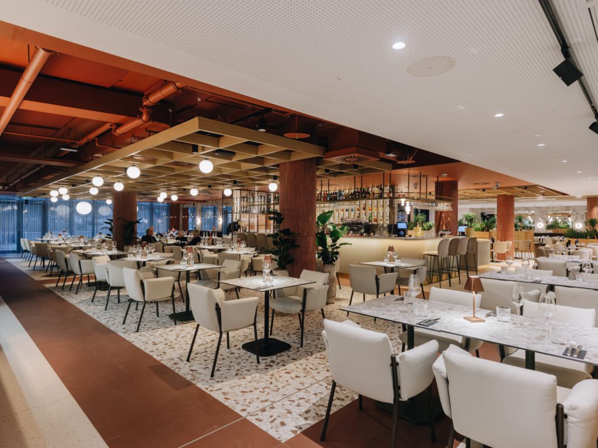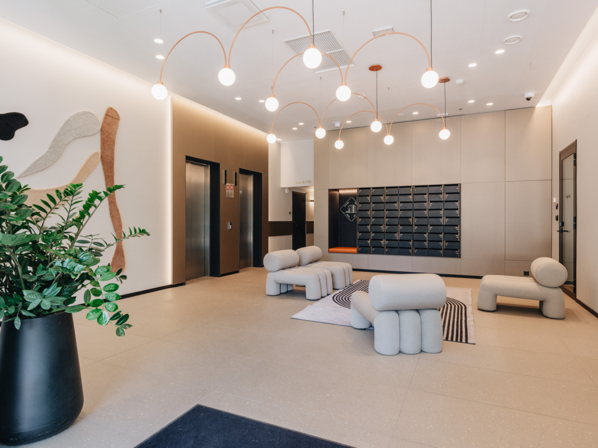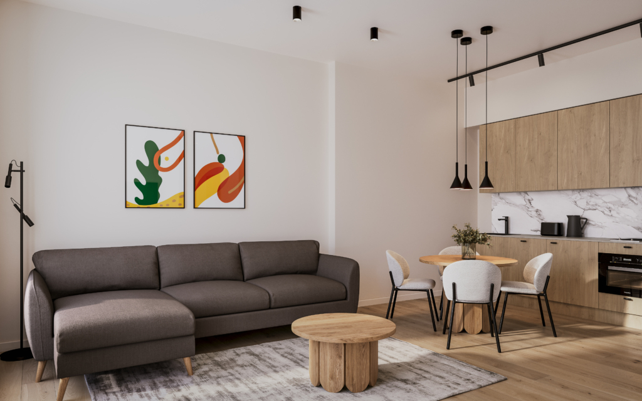Arter is a landmark office building complex situated at the intersection of Liivalaia and Juhkentali streets, the new beating heart of Tallinn’s financial and business district. It is a significant addition to Tallinn’s skyline and business landscape offering premium workspace solutions, restaurants, wellness services, hospitality options, all within a central location that is easily accessible by walking, public transportation, bike or car.
The quarter comprises three interconnected buildings. From its western side rises a 28-storey tower, standing 111 meters tall, the tallest office building in Estonia. This building houses the headquarters of Swedbank Estonia. A 15-storey building housing various offices and services including a sports club for tenants. A 9-storey building accommodating an apartment hotel operated by Bob W.
The office spaces are designed with a focus on comfort and functionality, featuring first class indoor climate, ventilation and a free floor height of at least three metres. Raised floors allow tenants to quickly and conveniently change the layout of their space, if necessary. Arter uses environmentally friendly and cost-effective energy solutions. 305 energy piles provide about 30% of the district’s heating and 70% of its cooling needs, with district heating and cooling covering the rest. The project represents a significant investment in Tallinn’s business infrastructure, with a total cost exceeding €160 million. The near-zero energy buildings have been designed and built to the international BREEAM Excellent standard. The quarter offers a modern working environment for nearly 3,000 people every day.
